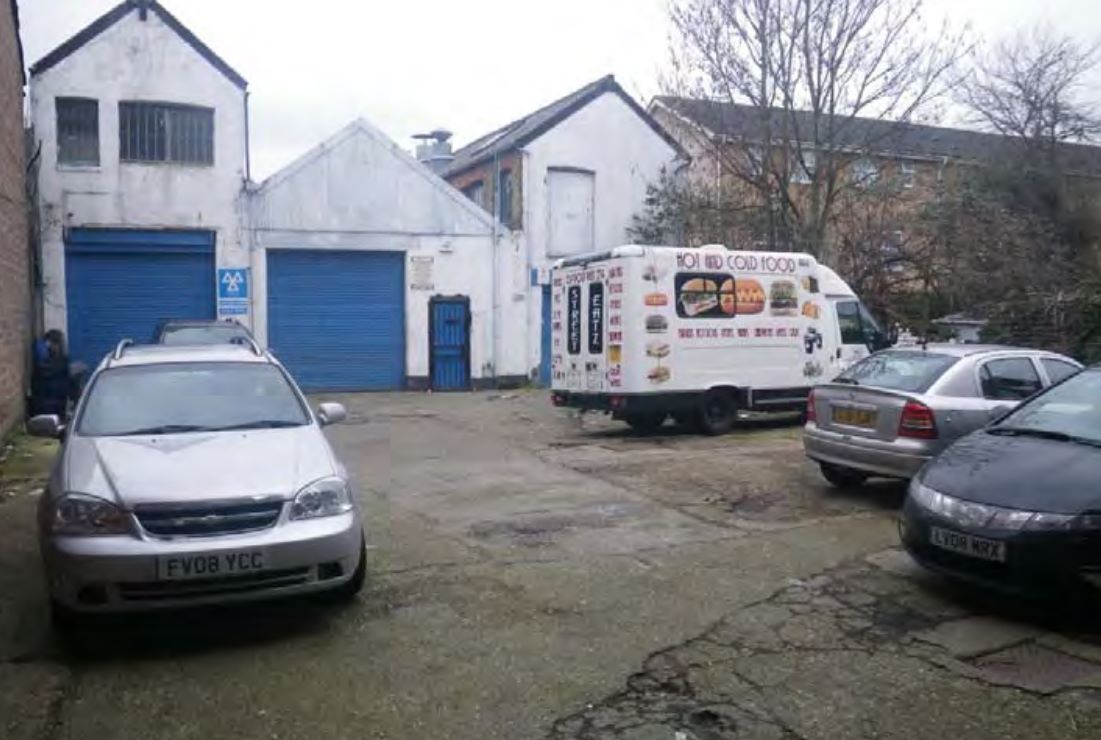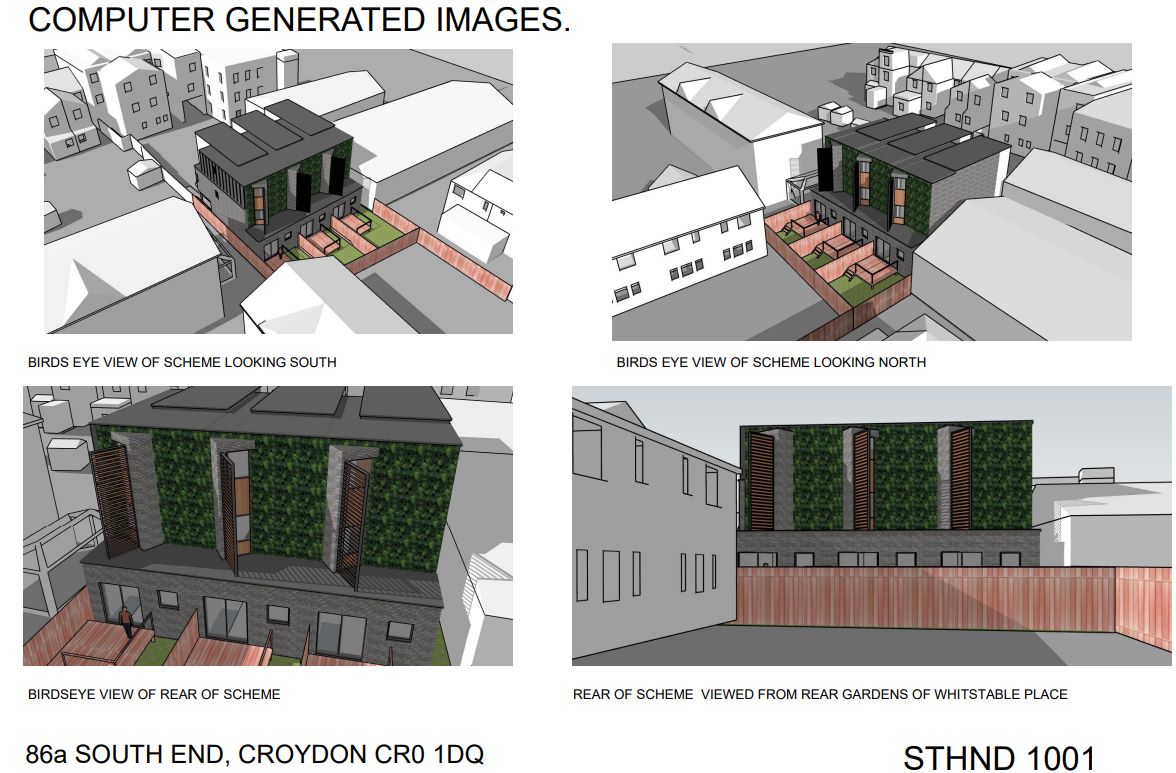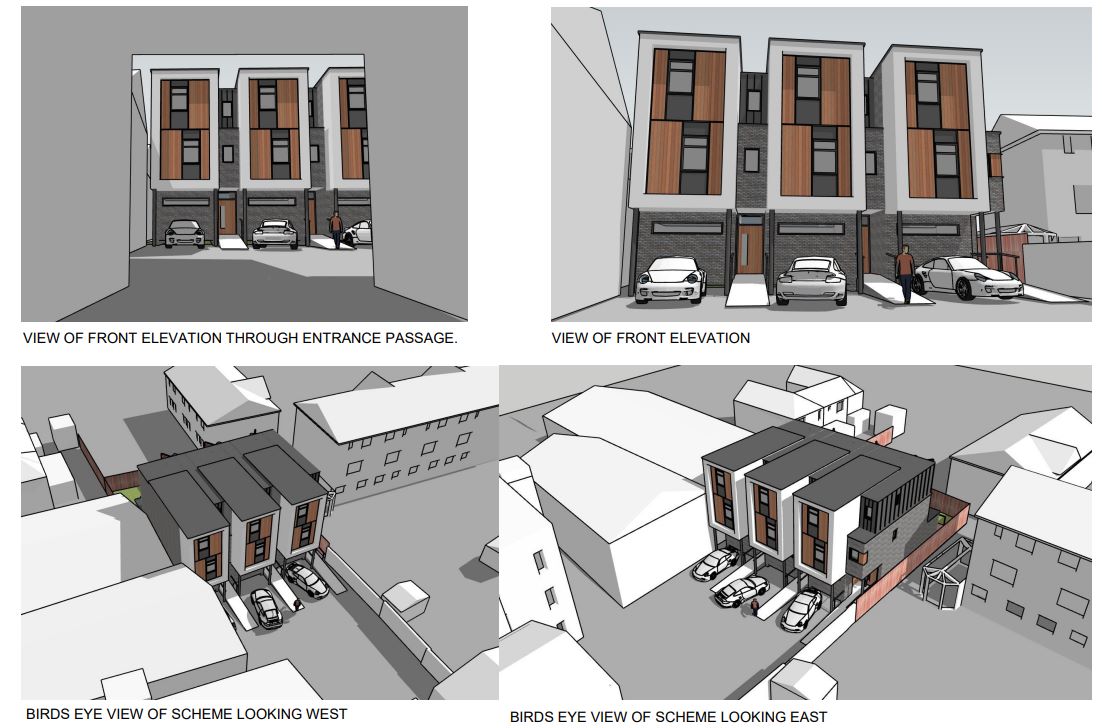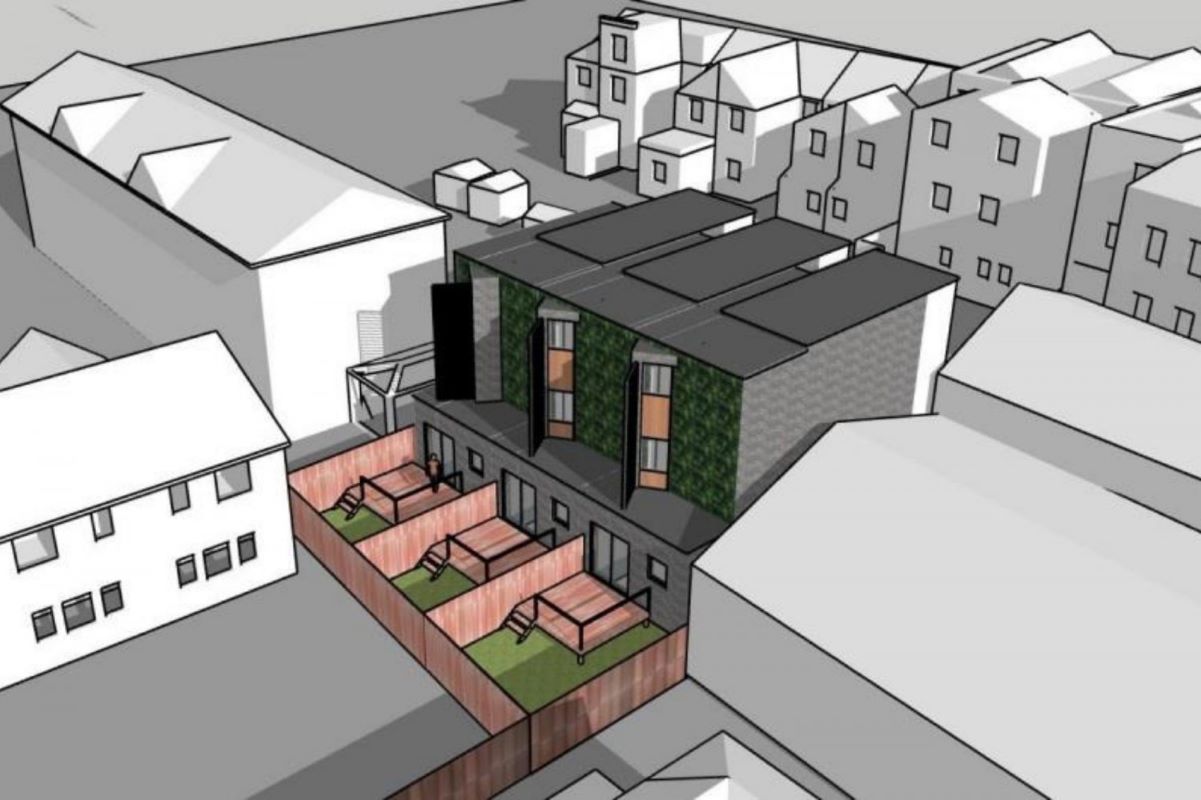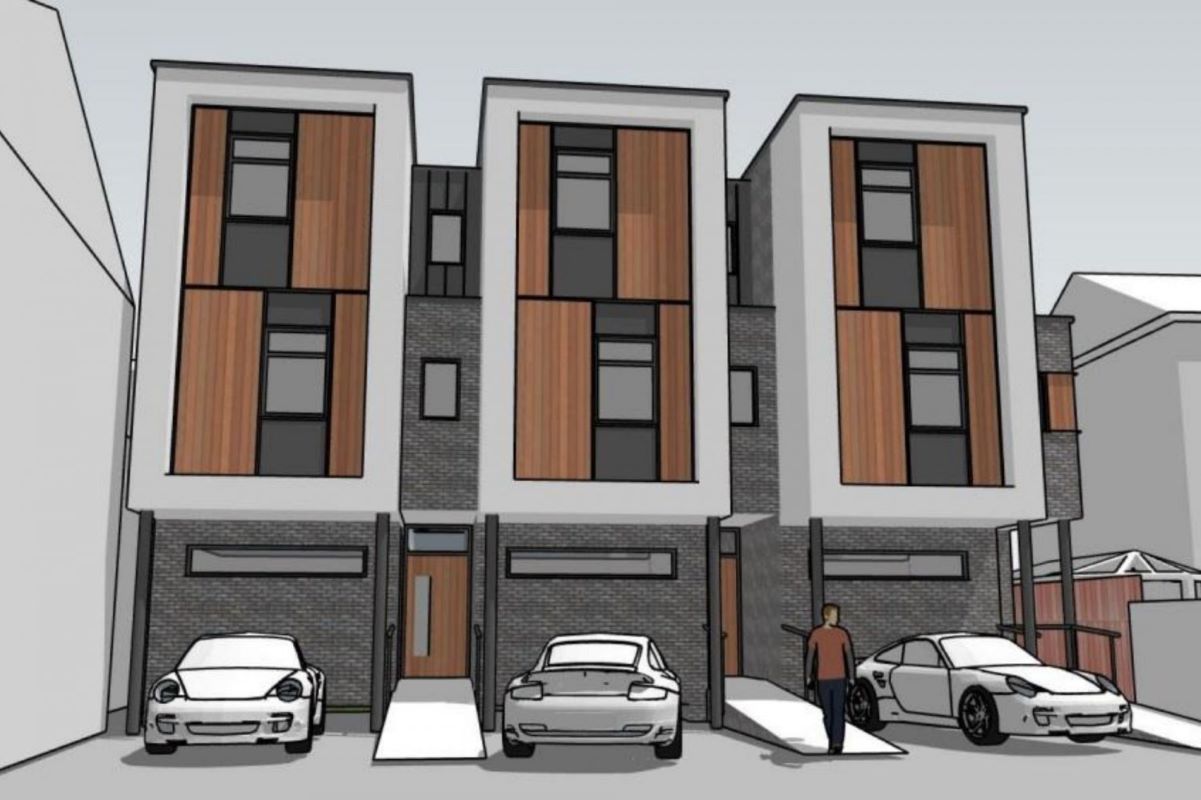LOT 5
86a South End, Croydon, Surrey, CR0 1DQ
*Guide Price | £450,000 (plus fees)
Enquire about this property
020 8958 1118 Enquire by Email Register to Bid Catalogue Finance Watch Auction Live Common Auction ConditionsShare:
Details
A freehold workshop building with an attached yard is available. Planning permission has been granted for the construction of three townhouses on the site, which is approximately 0.089 acres in size. Currently unoccupied
The property is 0.089 acres and includes a workshop building and yard.
The workshop is 380 sq. m split over two floors, previously used as a car repairs centre. Access is through an undercroft passage off South End with a right of way for vehicles.
Current Accommodation:
Ground Floor - 249 sq.m (2,580 sq. ft)
First Floor - 131 sq. m (1,410 sq. ft)
Total - 380 sq. m (3,990 sq. ft)
Proposed Accommodation:
Unit 1 - 113 sq. m (1,216 sq. ft)
Unit 2 - 113 sq. m (1,216 sq. ft)
Unit 3 - 113 sq. m (1,216 sq. ft)
Total - 339 sq. m (3,648 sq. ft)
Planning permission was granted in November 2020 for the demolition of existing buildings and construction of 3 townhouses.
Each house will have 4 bedrooms and an allocated parking space. The CIL liability for the development is £0. Currently vacant.
(Planning reference: 20/05051/FUL)
Buyers Administration Fee Applies upon the fall of the hammer, the Purchaser shall pay a 10% deposit (subject to minimum of £5,000, whichever is the greater) and a Buyers Administration Fee of £1500 and contracts are exchanged.
The purchaser is legally bound to buy and the vendor is legally bound to sell the Property/Lot. The auction conditions require a full legal completion 28 days following the auction (unless otherwise stated in the legal pack or on the sales details).
To register to bid on the property, find the property on the Benjamin Stevens Auctions website. Click onto the property, follow the link to “Log in/register to bid” You will then be directed to create an auction passport account through our partners, the Essential Information Group.
Tenure
Freehold
-
Auction Date
16/07/2024
-
Auction Time
12:15PM
-
Auction Venue
Online - Live Stream
